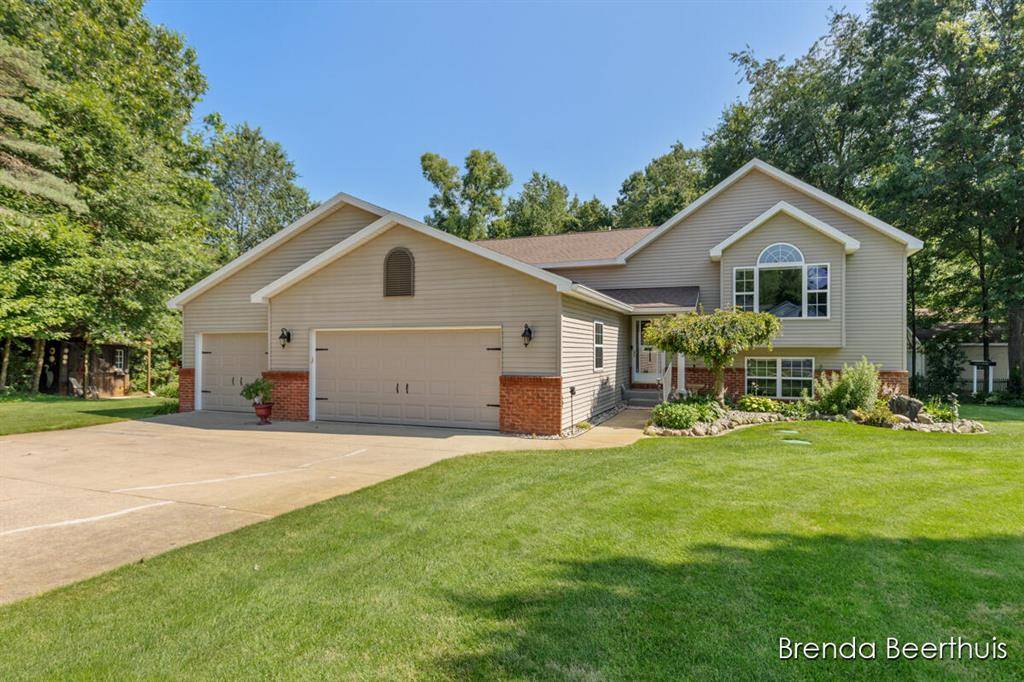10901 Wildlife Drive Eureka Twp, MI 48838
3 Beds
3 Baths
1,364 SqFt
UPDATED:
Key Details
Property Type Single Family Home
Listing Status Active
Purchase Type For Sale
Square Footage 1,364 sqft
Price per Sqft $307
MLS Listing ID 65025035606
Bedrooms 3
Full Baths 3
HOA Y/N no
Year Built 2001
Annual Tax Amount $3,035
Lot Size 0.750 Acres
Acres 0.75
Lot Dimensions 178x136x17x43x168x180
Source Greater Regional Alliance of REALTORS®
Property Description
Location
State MI
County Montcalm
Area Eureka Twp
Direction M57, N on Youngman Rd, W onto Wildwood Dr, W onto Wildlife Dr to Home
Body of Water Wildwood Pond
Rooms
Basement Daylight
Kitchen Dishwasher, Dryer, Microwave, Range/Stove, Refrigerator, Washer
Interior
Interior Features Laundry Facility, Security Alarm, Other, Water Softener (owned)
Hot Water Natural Gas
Heating Forced Air
Cooling Ceiling Fan(s), Central Air
Fireplace no
Appliance Dishwasher, Dryer, Microwave, Range/Stove, Refrigerator, Washer
Heat Source Natural Gas
Laundry 1
Exterior
Exterior Feature Fenced
Parking Features Door Opener, Attached
Waterfront Description Pond,Private Water Frontage,Lake/River Priv
Water Access Desc Dock Facilities
Roof Type Composition
Porch Porch - Covered, Deck, Porch - Enclosed, Porch
Road Frontage Paved
Garage yes
Private Pool No
Building
Lot Description Level, Wooded, Sprinkler(s)
Foundation Basement
Sewer Septic Tank (Existing)
Water Well (Existing)
Level or Stories Bi-Level
Additional Building Other, Pole Barn
Structure Type Vinyl
Schools
School District Greenville
Others
Tax ID 00800558409
Acceptable Financing Cash, Conventional, FHA
Listing Terms Cash, Conventional, FHA
Financing Cash,Conventional,FHA
Virtual Tour https://my.matterport.com/show/?m=eoTZxRH7Hke

GET MORE INFORMATION





