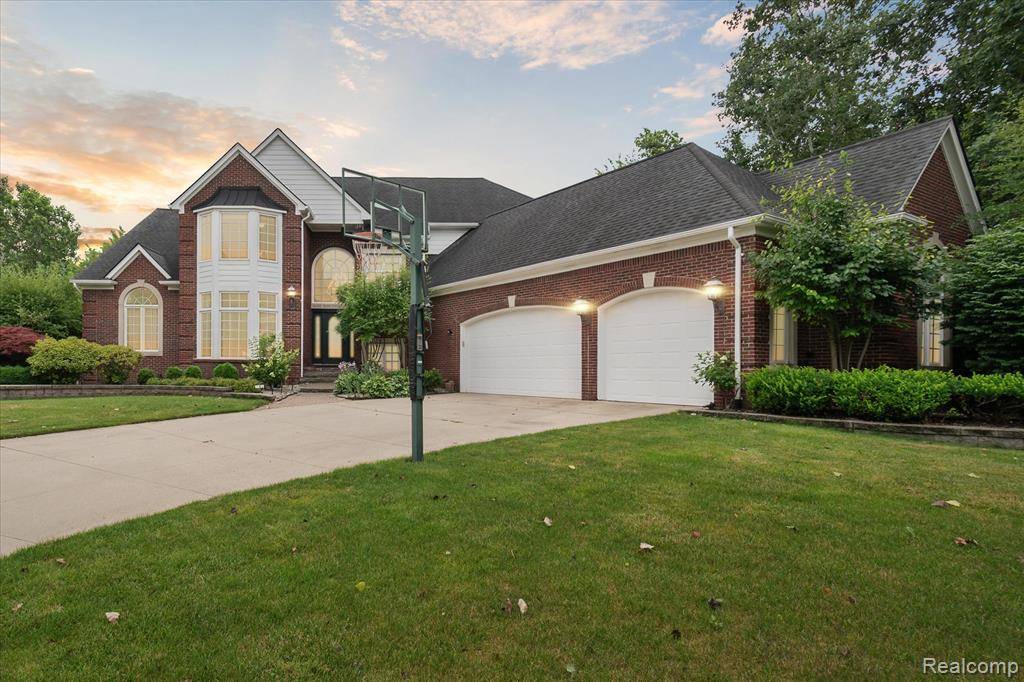2632 Hawthorne Drive S Shelby Twp, MI 48316
5 Beds
4.5 Baths
3,842 SqFt
UPDATED:
Key Details
Property Type Single Family Home
Sub Type Colonial
Listing Status Active
Purchase Type For Sale
Square Footage 3,842 sqft
Price per Sqft $221
Subdivision Creekside Village Of Shelby # 01
MLS Listing ID 20251018239
Style Colonial
Bedrooms 5
Full Baths 4
Half Baths 1
HOA Fees $465/ann
HOA Y/N yes
Year Built 2000
Annual Tax Amount $10,163
Lot Size 0.370 Acres
Acres 0.37
Lot Dimensions 133x145
Property Sub-Type Colonial
Source Realcomp II Ltd
Property Description
Location
State MI
County Macomb
Area Shelby Twp
Direction Enter off Dequindre on Nickelby Dr; Then right onto Hawthorne S.
Rooms
Basement Finished, Walk-Out Access
Kitchen Dishwasher, Disposal, Dryer, Free-Standing Gas Range, Free-Standing Refrigerator, Microwave, Washer
Interior
Interior Features Humidifier
Hot Water Natural Gas
Heating Forced Air
Cooling Central Air
Fireplaces Type Gas
Fireplace yes
Appliance Dishwasher, Disposal, Dryer, Free-Standing Gas Range, Free-Standing Refrigerator, Microwave, Washer
Heat Source Natural Gas
Exterior
Exterior Feature Spa/Hot-tub
Parking Features Attached
Garage Description 3 Car
Porch Deck, Patio
Road Frontage Paved
Garage yes
Private Pool No
Building
Foundation Basement
Sewer Public Sewer (Sewer-Sanitary)
Water Public (Municipal)
Architectural Style Colonial
Warranty No
Level or Stories 1 1/2 Story
Structure Type Brick Veneer
Schools
School District Utica
Others
Tax ID 0706176022
Ownership Short Sale - No,Private Owned
Acceptable Financing Cash, Conventional
Listing Terms Cash, Conventional
Financing Cash,Conventional

GET MORE INFORMATION





