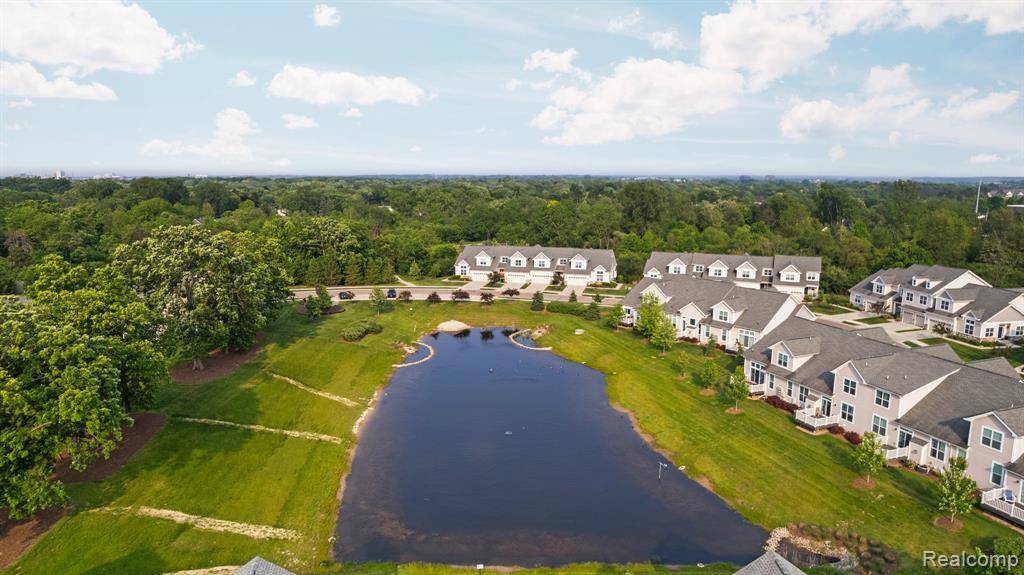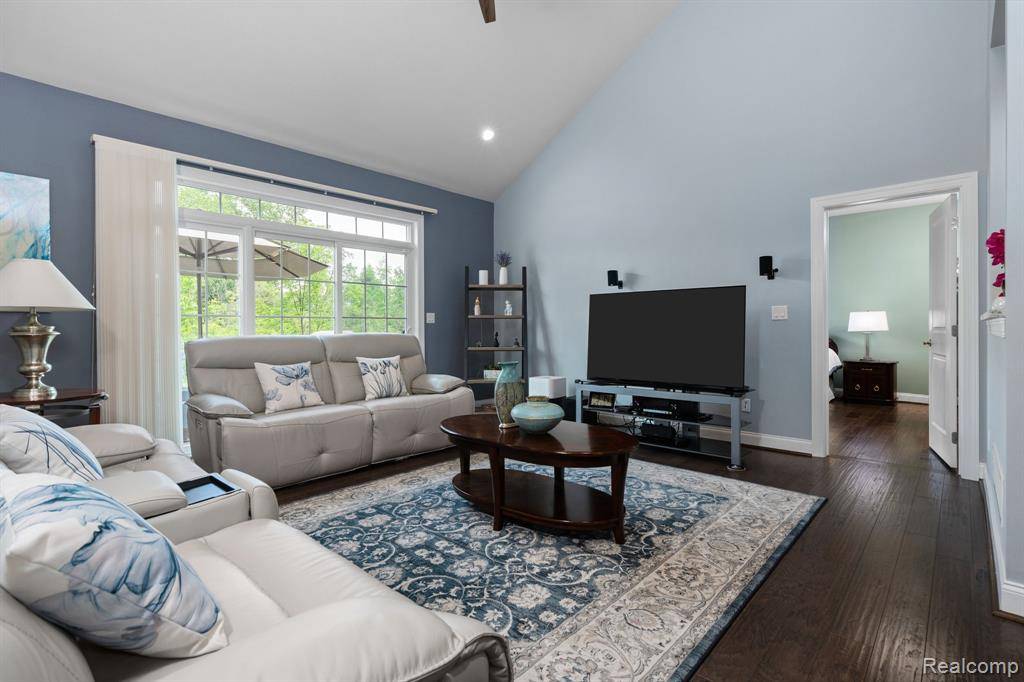2548 Oxford Circle Scio Twp, MI 48103
3 Beds
3.5 Baths
2,211 SqFt
UPDATED:
Key Details
Property Type Condo
Sub Type Common Entry Building,Townhouse
Listing Status Active
Purchase Type For Sale
Square Footage 2,211 sqft
Price per Sqft $271
Subdivision Kensington Woods
MLS Listing ID 20251016158
Style Common Entry Building,Townhouse
Bedrooms 3
Full Baths 3
Half Baths 1
HOA Fees $437/mo
HOA Y/N yes
Year Built 2019
Annual Tax Amount $10,141
Property Sub-Type Common Entry Building,Townhouse
Source Realcomp II Ltd
Property Description
Location
State MI
County Washtenaw
Area Scio Twp
Direction Scio Church Rd. to Oxford Circle in Kensington Woods
Rooms
Basement Finished, Walk-Out Access
Kitchen Dishwasher, Disposal, Dryer, Free-Standing Gas Range, Free-Standing Refrigerator, Microwave, Washer
Interior
Interior Features Cable Available, High Spd Internet Avail, Security Alarm (owned)
Hot Water Natural Gas
Heating Forced Air
Cooling Ceiling Fan(s), Central Air
Fireplace no
Appliance Dishwasher, Disposal, Dryer, Free-Standing Gas Range, Free-Standing Refrigerator, Microwave, Washer
Heat Source Natural Gas
Exterior
Parking Features Attached
Garage Description 2 Car
Roof Type Asphalt
Porch Deck, Porch
Road Frontage Paved, Pub. Sidewalk
Garage yes
Private Pool No
Building
Foundation Basement
Sewer Public Sewer (Sewer-Sanitary)
Water Public (Municipal)
Architectural Style Common Entry Building, Townhouse
Warranty No
Level or Stories 2 Story
Structure Type Stone,Vinyl
Schools
School District Ann Arbor
Others
Pets Allowed Yes
Tax ID H0836495020
Ownership Short Sale - No,Private Owned
Acceptable Financing Cash, Conventional, FHA, VA
Listing Terms Cash, Conventional, FHA, VA
Financing Cash,Conventional,FHA,VA
Virtual Tour https://knightwingmedia.aryeo.com/sites/mnbwgvx/unbranded

GET MORE INFORMATION





