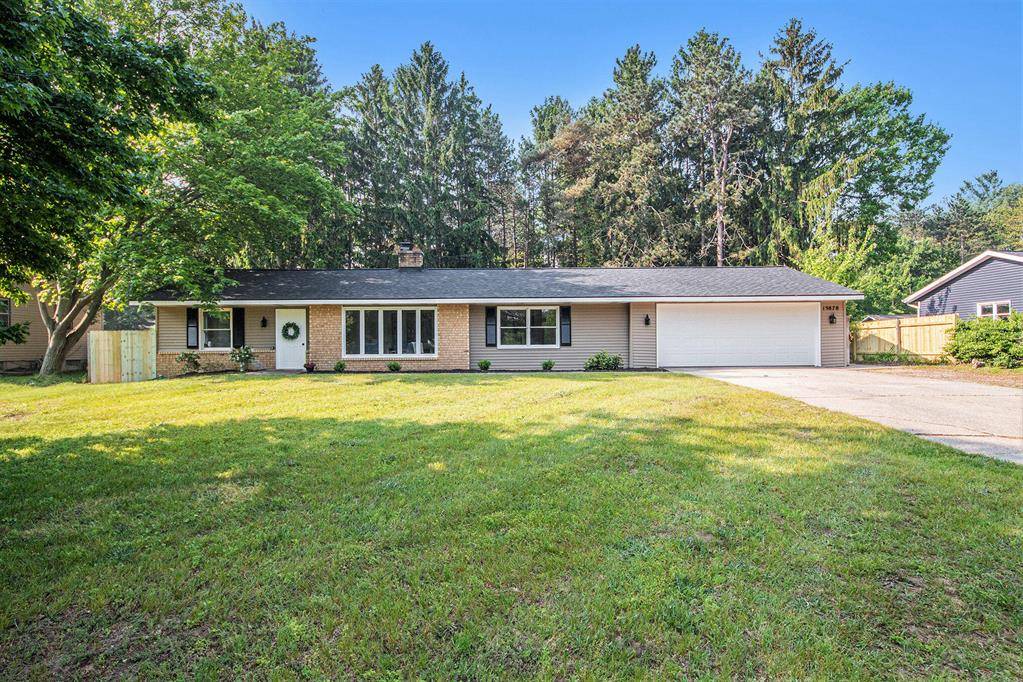$439,900
$439,900
For more information regarding the value of a property, please contact us for a free consultation.
15878 New Holland Street Park Twp, MI 49424
4 Beds
2.5 Baths
2,175 SqFt
Key Details
Sold Price $439,900
Property Type Single Family Home
Sub Type Ranch
Listing Status Sold
Purchase Type For Sale
Square Footage 2,175 sqft
Price per Sqft $202
MLS Listing ID 65025026920
Sold Date 07/16/25
Style Ranch
Bedrooms 4
Full Baths 2
Half Baths 1
HOA Y/N no
Year Built 1978
Annual Tax Amount $3,000
Lot Size 0.520 Acres
Acres 0.52
Lot Dimensions 100x225
Property Sub-Type Ranch
Source Greater Regional Alliance of REALTORS®
Property Description
Welcome to 15878 New Holland St--an updated, move-in-ready gem less than 2 miles from Tunnel Park and on over a 1/2 acre of land! This sprawling 4-bedroom, 2.5-bath ranch with 2,175 finished square feet offers the perfect blend of space & comfort. The main floor boasts spacious bedrooms, two large living areas, and a beautiful kitchen with quartz counters and brand new appliances throughout. Every major system has been replaced: furnace, A/C, hot water heater, & roof! A transferable warranty on the roof is included. Call today to make this lovely house your home.
Location
State MI
County Ottawa
Area Park Twp
Direction N Butternut Dr take a Left on New Holland and Home is on the Left
Rooms
Kitchen Dishwasher, Dryer, Range/Stove, Refrigerator, Washer
Interior
Interior Features Cable Available, Laundry Facility
Hot Water Natural Gas
Heating Forced Air
Cooling Central Air
Fireplace yes
Appliance Dishwasher, Dryer, Range/Stove, Refrigerator, Washer
Heat Source Natural Gas
Laundry 1
Exterior
Exterior Feature Fenced
Parking Features Door Opener
Roof Type Composition
Accessibility Accessible Full Bath, Accessible Hallway(s), Grip-Accessible Features, Other Accessibility Features
Porch Porch - Covered, Porch
Road Frontage Paved
Garage yes
Private Pool No
Building
Lot Description Wooded
Foundation Basement
Sewer Septic Tank (Existing)
Water Public (Municipal)
Architectural Style Ranch
Level or Stories 1 Story
Structure Type Brick,Vinyl
Schools
School District West Ottawa
Others
Tax ID 701502101009
Acceptable Financing Cash, Conventional, FHA, VA, Other
Listing Terms Cash, Conventional, FHA, VA, Other
Financing Cash,Conventional,FHA,VA,Other
Read Less
Want to know what your home might be worth? Contact us for a FREE valuation!

Our team is ready to help you sell your home for the highest possible price ASAP

©2025 Realcomp II Ltd. Shareholders
Bought with Coldwell Banker Woodland Schmidt
GET MORE INFORMATION

